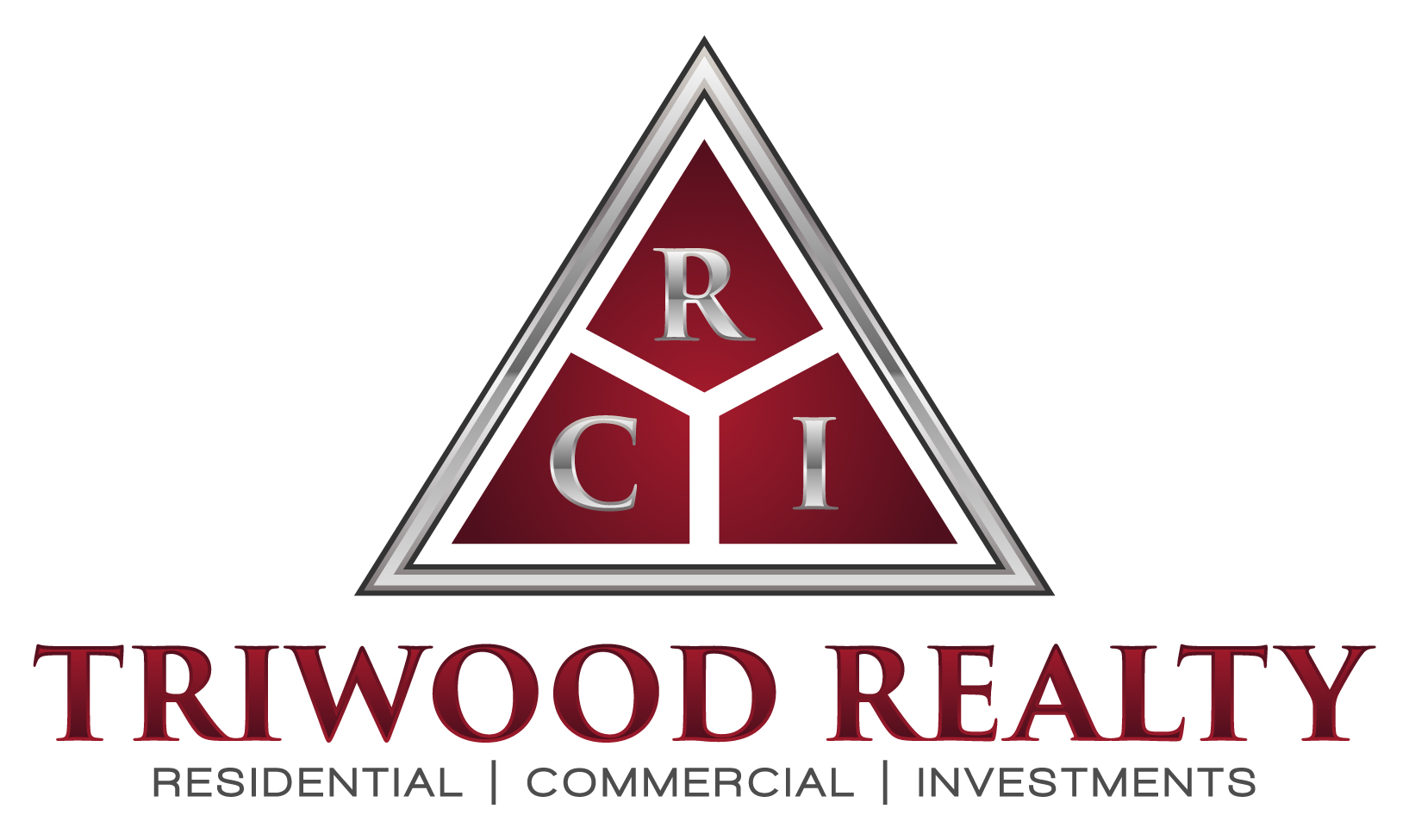Bought with Kelly Right RE of Seattle LLC
For more information regarding the value of a property, please contact us for a free consultation.
Key Details
Sold Price $570,000
Property Type Single Family Home
Sub Type Residential
Listing Status Sold
Purchase Type For Sale
Square Footage 2,873 sqft
Price per Sqft $198
Subdivision Spanaway
MLS Listing ID 2173762
Sold Date 11/30/23
Style 12 - 2 Story
Bedrooms 4
Full Baths 2
Half Baths 1
HOA Fees $35/mo
Year Built 2014
Annual Tax Amount $6,572
Lot Size 5,006 Sqft
Lot Dimensions 51' x 100' x 50' x 101'
Property Sub-Type Residential
Property Description
Beautiful Brink Ranch 4BR with flex layout has main floor den/5th BR + huge upper bonus rm/6th BR option! Welcoming covered porch opens to hardwood laminates flowing thru dining & butler's pantry to impressive slab-granite kitchen & big great room. Large walk-in pantry, Frigidaire stainless appliances & island seating next to casual dining area & living rm w/fireplace overlooking fenced yard & patio with gas stub for BBQ. Elegant French doors, tray ceilings, tall baseboards, plus NEW carpeting & NEW toilets too! Luxe primary suite 5pc garden tub bathroom w/toilet closet & walk-in. Upstairs laundry, wide hallways & 2-room main bath. 220v in garage shop, tankless H2O heater & heat pump A/C! Convenient to JBLM, PLU, Costco, Starbucks & more!
Location
State WA
County Pierce
Area 99 - Spanaway
Rooms
Basement None
Interior
Interior Features Ceramic Tile, Laminate Hardwood, Wall to Wall Carpet, Bath Off Primary, Ceiling Fan(s), Double Pane/Storm Window, Dining Room, French Doors, Vaulted Ceiling(s), Walk-In Closet(s), Walk-In Pantry, Fireplace
Flooring Ceramic Tile, Laminate, Carpet
Fireplaces Number 1
Fireplaces Type Gas
Fireplace true
Appliance Dishwasher_, GarbageDisposal_, Microwave_, Refrigerator_, StoveRange_
Exterior
Exterior Feature Cement Planked
Garage Spaces 2.0
Community Features Athletic Court, CCRs, Park, Playground
Amenities Available Cable TV, Fenced-Fully, Gas Available, High Speed Internet, Patio
View Y/N No
Roof Type Composition
Garage Yes
Building
Lot Description Curbs, Paved, Sidewalk
Story Two
Builder Name Lennar NW Inc.
Sewer Sewer Connected
Water Public
Architectural Style Craftsman
New Construction No
Schools
Elementary Schools Clover Creek Elem
Middle Schools Cedarcrest Jnr High
High Schools Spanaway Lake High
School District Bethel
Others
Senior Community No
Acceptable Financing Cash Out, Conventional, FHA, State Bond, VA Loan
Listing Terms Cash Out, Conventional, FHA, State Bond, VA Loan
Read Less Info
Want to know what your home might be worth? Contact us for a FREE valuation!

Our team is ready to help you sell your home for the highest possible price ASAP

"Three Trees" icon indicates a listing provided courtesy of NWMLS.
GET MORE INFORMATION
Leon Harper
Real Estate Professional | License ID: 18115
Real Estate Professional License ID: 18115


